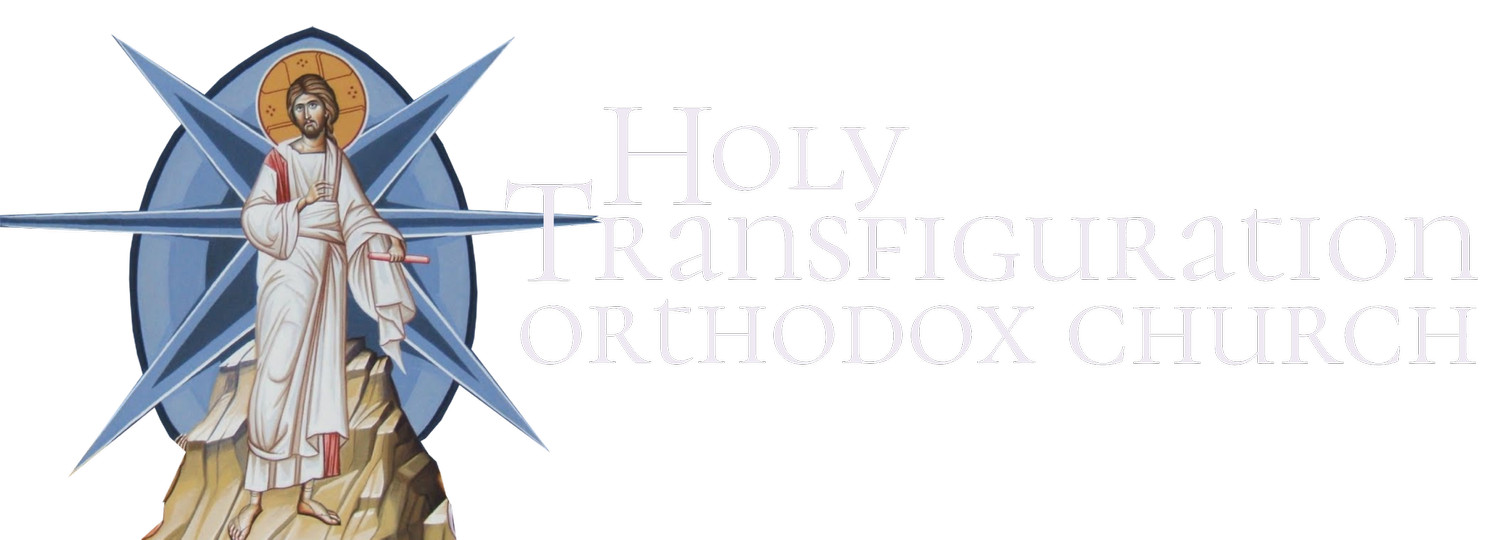Conceptual Design Delivered!
Initial Design
Cross Section of Fellowship Hall and Church
This Post is copied from June 2024 Seasonal Newsletter
The last major update to the building project was provided at the All Parish Annual Meeting in February 2024. At that time, the Building Design Team was in the process of engaging new architects for the project. Our team decided to use an Orthodox architect, Mirela Tudora, who has extensive experience designing Byzantine style churches. Mirela lives in Texas and has designed Orthodox churches all across the US--- including St. Anne’s Orthodox Church in TN who just recently began fundraising for the new build. Since Mirela is not local, we have engaged a second NC-based architect to handle the “nuts and bolts” of the design and help us work through the various permitting requires with Durham, Durham County, and North Carolina. We hosted a kickoff meeting just before Lent with the architects (Micah Martin, Abbott’s Creek and Mirela Tudora, Arhikon Design Consultants) and contractor (Andrew Wells, RPM Partners) to meet in person, visit the site, and talk through layout, design features, building preferences, and local materials.
A big topic of discussion amongst the project team has been strategy around costs. Specifically, the costs for utilities (especially water and sewer connectivity) could vary dramatically, depending on what path we are allowed to pursue by the City of Durham. In essence, the utility costs will, in large part, dictate how much we building we can afford. While we have already been working with the City to investigate the feasibility of having an onsite well as our water source, we don’t have a clear answer on that piece yet. We believe, along with our design consultants, that these (and other) uncertainties will best be clarified through engaging in the process of site plan design review by the City of Durham. Therefore, our team has been working with our architects and engineers to prepare a preliminary site plan that includes a first draft of a building design--- as well as utility options. Once complete, we will submit this initial site plan to the City of Durham for review/comments, in the hope that what they tell us will allow us to have more clarity on the potential utility costs for our site.
Question: Does having a preliminary site plan also mean that we have a preliminary building design? Answer: Yes, it does!
Included in the newsletter are *initial* design drawings of a proposed fellowship hall and church. This preliminary design is an early attempt to show one possible space configuration that satisfies the general design requirements that we obtained from the parish. The proposed nave is 2,760 square feet which is more than double our current 1,300 square foot space. The shape is more of a square so that even if someone is standing in the back, they still feel relatively close to the altar and close to the action. The interior walls are rounded to help amplify the voices of the clergy and choir during a service. A nursery is located close to the nave for quick access during service (and in close proximity to the bathrooms). You’ll notice windows at the top of the fellowship hall for lots of natural light, as well as a back porch for sitting--- true Southern style! You may notice certain features that might alarm an Orthodox church goer. Seating, for instance. But do not fear, this is only to demonstrate the capacity of the building to appropriately apply building code requirements. We only plan to have some seating around the perimeter of the nave, much like we already have in the current building (not row style like what is shown). There are other items that we will need to work out with Durham; therefore, this design proposal is subject to change. With that in mind, we ask that each of you take some time to prayerfully peruse this initial proposal and be prepared to provide feedback to the design team in the coming weeks---most likely after the first round of our site plan review by the City of Durham later this summer. We envision hosting a few informal, in person meetings at HTOC at which each of you will be able to tell the Design Team what you like (and maybe what you don’t like) about this initial design proposal. As we wait for the site engineers to perform their work, we are continuing with other necessary tasks. We are working with ECS to perform soil borings on the property. Information from the soil borings will allow the structural engineer to design the foundation of the building, determine the design of the parking lot, and inform on excavation costs.
Looking forward, the HTOC Parish Council is planning to begin a capital campaign later this year- possibly in the early fall. By that time, we hope to have some more definite direction on the utilities and the site design, which will in turn give us a better idea of how much money we will need to raise. As always, please keep the building project and the Building Design Team members in your prayers.

