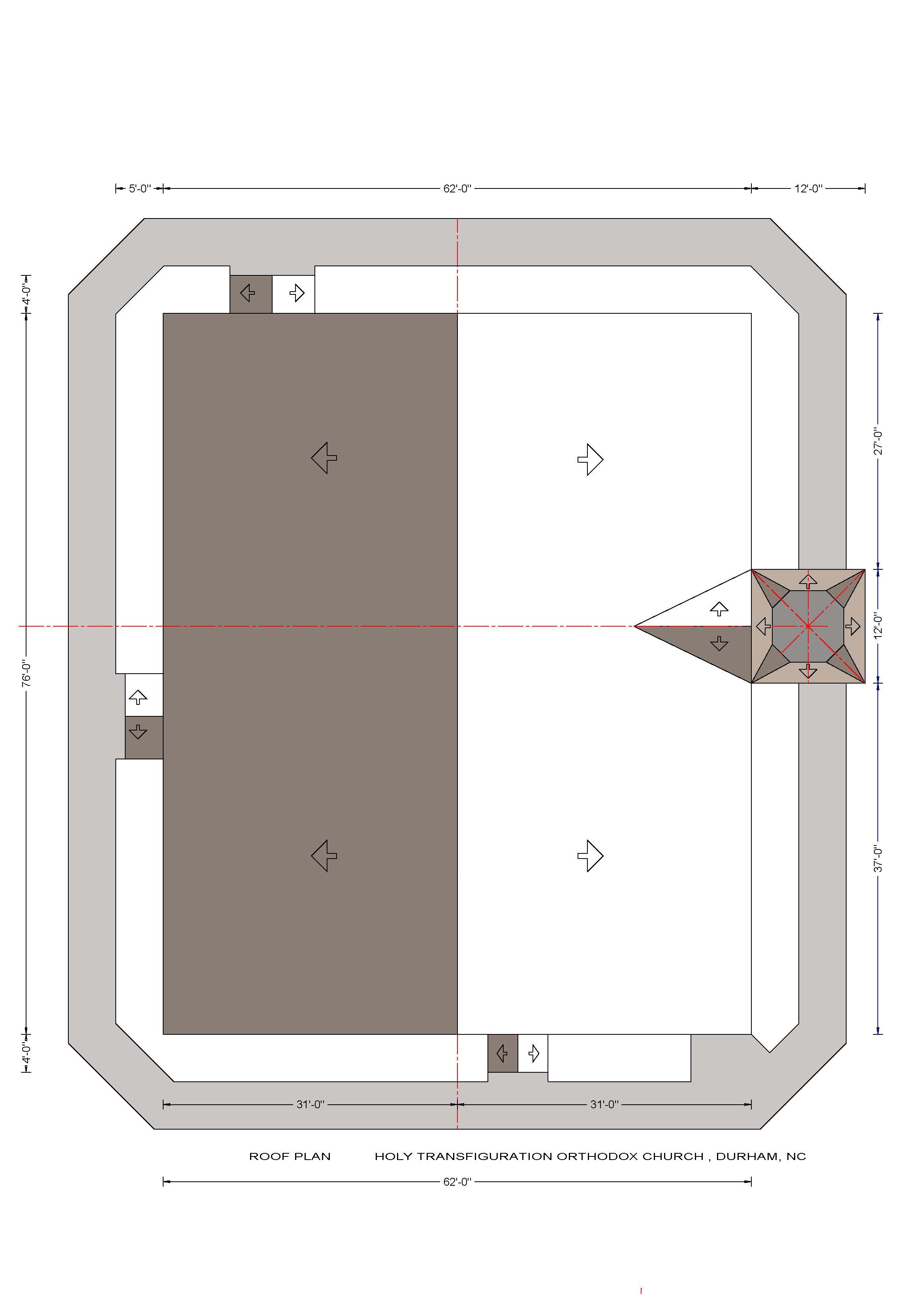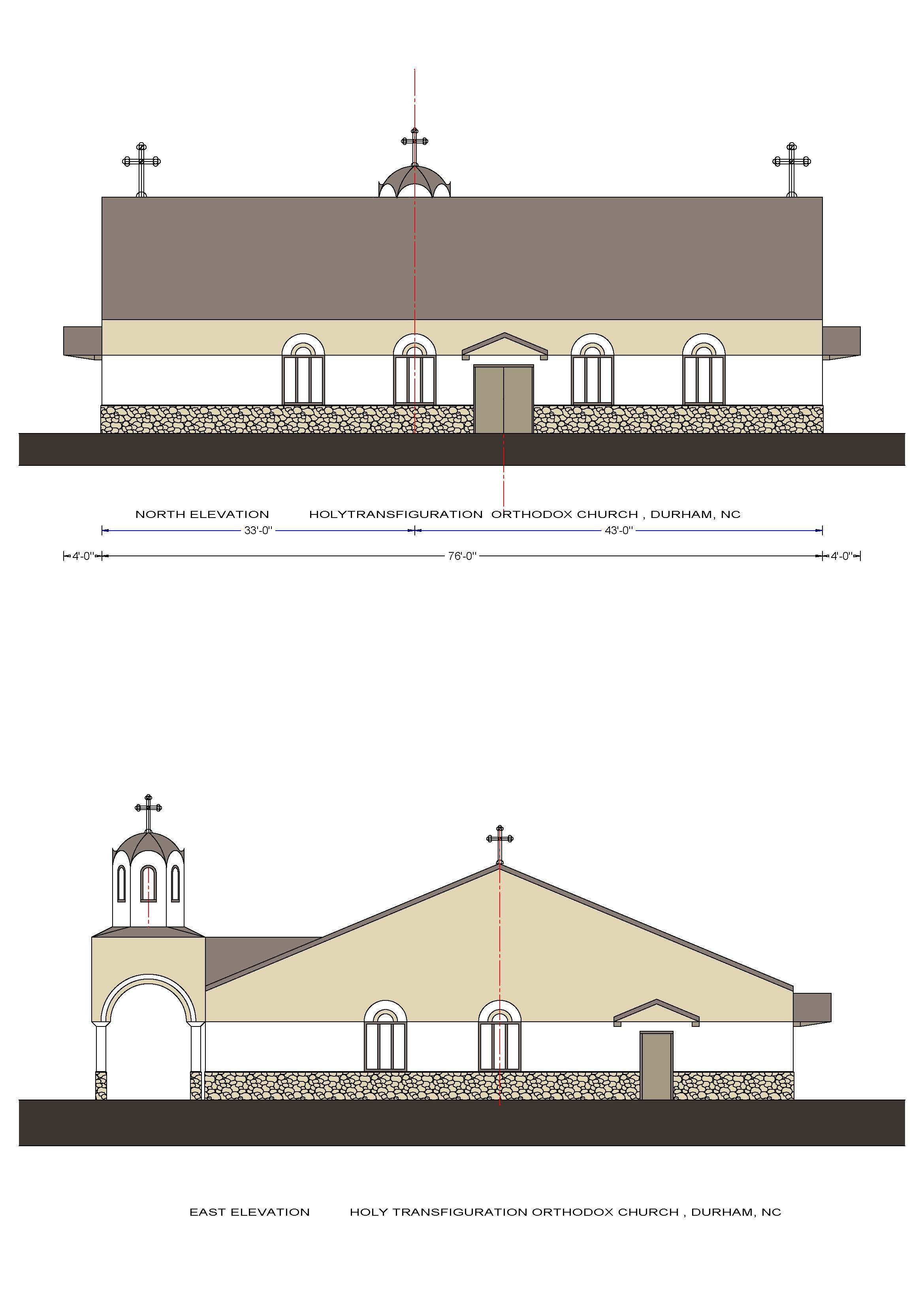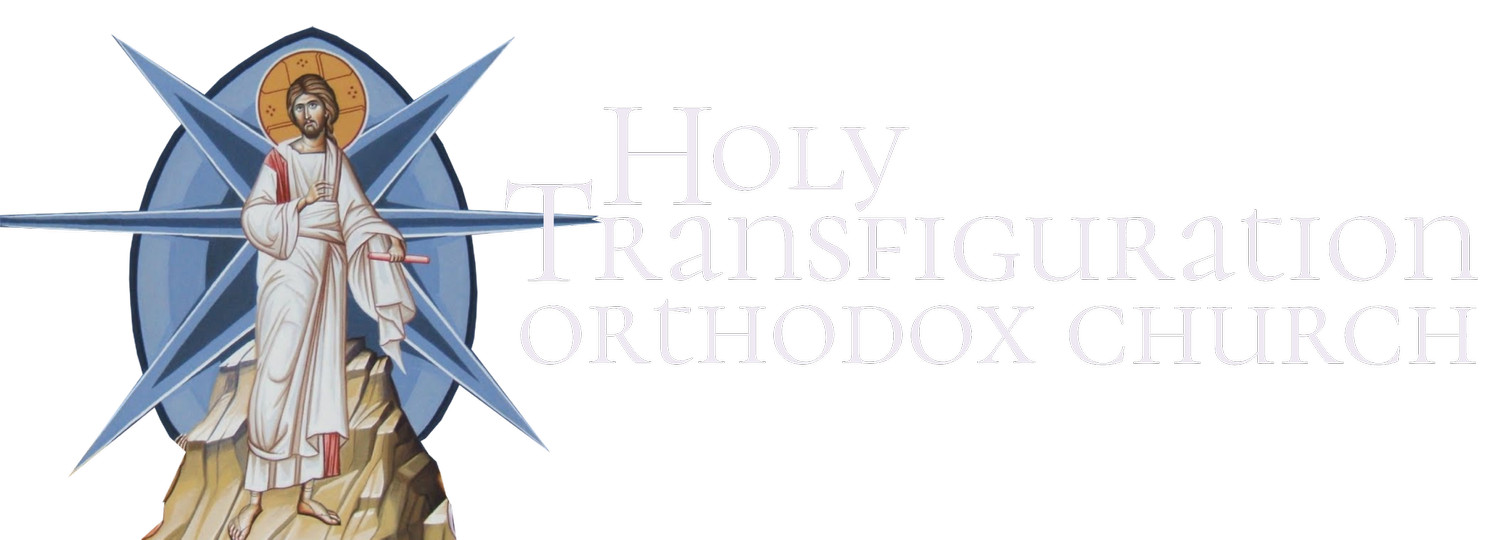Building Design Gallery
Page Contents
Master Plan - Domed and Basilica Styles
The Master Plan is the over-arching design for the site. It includes the church, fellowship hall, kitchen, classrooms, and office space, in addition to all the requirements for parking, stormwater management, utilities, and fire protection. One priest can effectively minister to approximately 250-300 people. Beyond that, the church would start organizing mission parishes. Therefore, this church is designed for about 275 people. The Master Plan is all that would be constructed and no further expansion is needed.
Below are 4 alternative sets of plans for the Master Plan. Each is approximately the same cost at $8.1M (construction and site costs).
Domed Style - One Building
Domed Style - Two Buildings
Basilica Style - One Building
Basilica Style - Two Buildings
BASILICA STYLE
3D Images
DOMED STYLE
3D Images

3D Exterior View of Domed Style Church (right) and Fellowship Hall (left)

3D Exterior View of Basilica Style Church (right) and Fellowship Hall (left)

Interior View of Nave facing Alter (Domed Style)

Interior View of Nave facing Alter (Basilica Style)

Domed Style - Two Buildings Exterior 1

Basilica Style - Two Buildings Exterior 1

Domed Style - Two Buildings Exterior 1

Basilica Style - Two Buildings Exterior 2

Layout - Domed Style - One Building

Layout - Basilica Style - One Building

Layout - Domed Style - Two Buildings

Layout - Basilica Style - Two Buildings
Phase 1 Plan
Phase 1 is a lower cost alternative to the Master Plan. In the event there are not funds to construct the Master Plan, the Phased plan would be constructed. In this scenario, the fellowship building would be constructed and the fellowship space be dual purpose: nave during services and fellowship space afterwards. Movable, divider walls could separate the nave from fellowship and be adjusted to accommodate which space is currently in use. Once there are funds to build the church building, the altar or bookstore space could be converted to classrooms.






