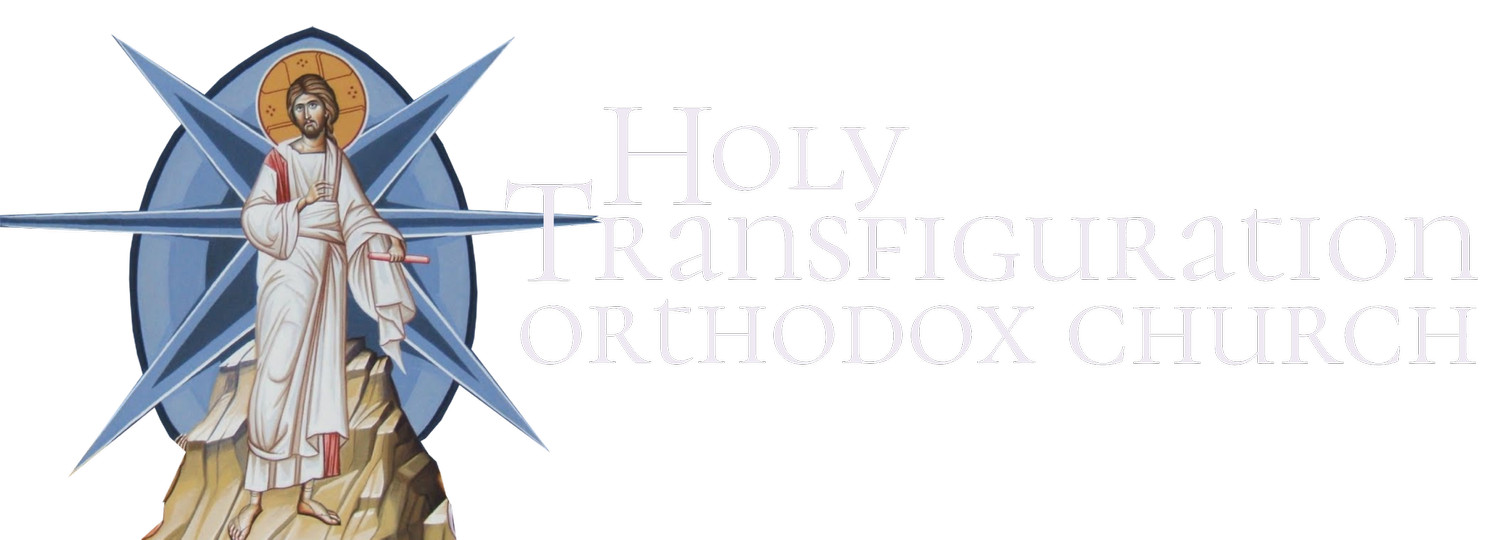DESIGNS, DESIGNS EVERYWHERE
Designs, designs everywhere. Since the last update in November 2024 we’ve been 1) looking at layout and style variations, 2) getting cost estimates, and 3) looking at a phased approach the building project. Let’s go on a deep dive…
1. Layout and Style Variations
After we received comments back from Durham, we began incorporating those comments as well as the ones received from the July feedback sessions into the design. We explored building as two separate buildings and a Basilica style that would simplify the design. Further down on this page you’ll see images from 3D renderings, plan views, and section views of the various designed. Designs with the Domed Style Church are on the left column and Basilica Style on the right column. They are set up side by side for ease of comparison. In addition, there are renderings where the fellowship hall and church are separate buildings. This layout sets us up for a phase approach which you can read more about in Item 3.
2. Cost Estimates
This is the main thing we’ve been waiting for. After we received comments from Durham and had a comfortable grasp on utility requirements/costs, we were able to move forward refining building costs. The contractor began working on estimates in early December and delivered them in mid-January. Keep in mind these are construction costs only and do not include soft costs for the full design and permitting (read: architectural and engineering design).
Fellowship Hall (~4400 SF): $2.4M
Church (~4200 SF): $3.1M
Site Development: $2.6M
Total Construction: $8.1M
To build either design (domed or basilica style) and build everything at once, the total construction cost is $8.1M. This is not a small amount. How much we can afford comes down to how much money we can ultimately raise. Until we’ve gone through with fundraising, we won’t know how much we can afford. The conversations with the bank have indicated they will loan us about $0.8M and that aligns with the church’s operational budget. Anything beyond the $0.8M loan and the ~$0.4M cash in the current building fund will need to come from donations. With the uncertainty in fundraising, and the unlikely (but possible!) situation that we raise all $8.1M, we are working on a design in the lower end of the cost range.
3. Phased Approach
The concept of a Master Plan is well known in land development. A Master Plan is pretty much what it sounds like: an overarching, or final plan for the site. The intent is to have everything that will ultimately be needed/wanted laid out. “A place for everything and everything in it’s place”, if you will. This allows for a phased approach that will decrease the initial costs. Other phases can be built later when funds are available. In this building project, we have been primarily working with the Master Plan. The submittal to Durham in fall of 2024 confirmed that our Master Plan was doable. More than likely, we won’t be able to raise enough for the Master Plan. Much like other churches we’ve known, we will likely need to phase the approach and build the fellowship hall first and church later. The fellowship hall would have a temporary partition to separate the nave and fellowship portion. As the new fellowship hall is currently designed, it is about to total space we currently have. But with a movable partition, we’ll be able to allocate more space to the “nave” during service and move the partition to allow more room for fellowship space when service is over. Based on the number’s above, as designed, the Phased portion is $5M. This is still a bit high and we are working to simplify the design to equal ~$3M for fellowship hall and site development, without sacrificing space.
Next Steps
The building team is in the process of working to a $3M design. Once we have this simplified design, we’ll begin fundraising. We anticipate a fundraising campaign after Pascha in late April to May time frame. Once we’ve conducted the fundraiser, we’ll know what we can afford and adjust the design accordingly. We’ll then re-initiate the site plan and minor Special Use Permit process to move through the permitting phase.
But also: we’ll have some more Building Feedback Sessions! These are planned for the Following Dates/Times:
February 8: After Vespers
February 16: After Divine Liturgy
















